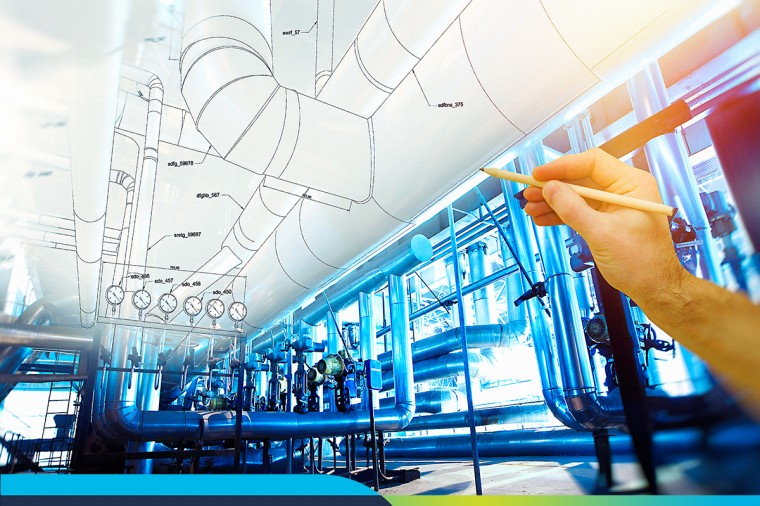3D Beyond Design: Using BIM for Prefabrication to Remove Waste and Save Money

Creating better designs is only part of the promise of BIM technology. Many small and medium-size organizations are using 3D design to collaborate with general contractors and construction managers to automate production of their designs and prefabricate building components such as mechanical equipment and curved glass curtain wall systems.
While designers of any size are working for prefabrication, its impact is being felt the most by small trade subcontractors who work to install mechanical, electrical, and plumbing equipment on projects managed by a larger general contractor or construction manager.
“Why use BIM? Are you automating a 2D wasteful process? How does BIM give you a better design? Can we eliminate model duplication?” asks Victor Sanvido, senior vice president of building systems/engineering company Southland Industries and chairman of the LEAN Construction Institute. “If we can identify and remove waste—essentially not produce what people don’t want—we need to do that. The Toyota Production Principles state that we respect people, the customer defines value, and we identify and remove waste.”

Goal posts prior to prefab install. Courtesy DPR Construction.

After prefab install. Courtesy DPR Construction.
Founded in 1997, the LCI is a nonprofit organization that operates as a catalyst to transform the AEC industries through lean project delivery using an operating system centered on a common language, fundamental principles, and basic practices. Its broad goals include developing collaboration and distribution channels for LEAN processes.
Working in a LEAN environment and preparing your building for prefabrication during design means working closely with engineers, construction professionals, and trade subcontractors at the conceptual design stage and throughout the entire building process. Whether your team shares an integrated delivery contract or not, your work processes will need to be more collaborative than the traditional process of handing over contract documents at specific points during design and then leaving the rest up to others, with the exception of a few site visits.

Mock-up decisions in the model. Courtesy DPR Construction.
It also requires thinking about things that might not be your specialty, such as diversity of electrical and mechanical loads, airflow of the building, and how building parts fit together. In 2009, DPR Construction, a major player in California healthcare projects, began experimenting with the idea of using BIM to perform drywall detailing. DPR’s self-performing drywall team would make decisions on how best to build in the field and represent it on a spool sheet created directly from the construction model, based on the expertise and decision making of their field foremen who were involved in creating that model. These efforts started on the Sutter Health Castro Valley Cinic project.
“People say ‘modular and prefabrication means it has to constrain the design,’” says Nathan Wood, an innovation engineer at DPR. “The message we’re trying to say here is really ‘BIM allows prefabrication to be flexible’ because no matter how unique and one-off the design is, as long as we know it is constructible in the model, we can prefabricate it and install it.”

Spool sheets. Courtesy DPR Construction.
Fully coordinated spool sheets can be created directly from a 3D model with the nuances and exact design of each panel section detailed thanks to rigorous, 1/8-inch-level 3D modeling by DPR and its trade subcontractors in the design stage. With fully coordinated BIM spool sheets, DPR’s drywall team was able to install all of the hospital’s post and panel construction before the walls went in. That meant they could also install the mechanical, electrical, and plumbing equipment before the walls went in as well, which kept them from having to snake through a maze of walls and eliminated opportunities for costly rework if something did not fit as drawn.
When it came time to fabricate the hundreds of steel-framed drywall panels, DPR had the light-gauge panel frames built in a nearby factory rather than in the chaotic environment of the job site.
“It was a much cleaner environment,” says Josh Bronitsky, project manager for DPR. “That was a big efficiency we didn’t even plan on.”
The finished walls were shipped to the site in sequence, so extra materials were not cluttering the hospital’s site before they were ready to be installed.

Model how you build. Courtesy DPR Construction.

Build how you model. Courtesy DPR Construction.
The overall savings DPR and its small trade contractors realized from prefabrication on the Sutter Castro Valley Medical Center included shaving 18.75 percent off the mechanical systems budget and 50 percent off the money allocated for fabrication and installation of drywall.
For more on the benefits of using BIM, check out Better, Faster, Stronger: Benefits of BIM.
This article was originally published on Line//Shape//Space, an official Autodesk blog, and is reprinted here with minor modifications and with kind permission.

















































