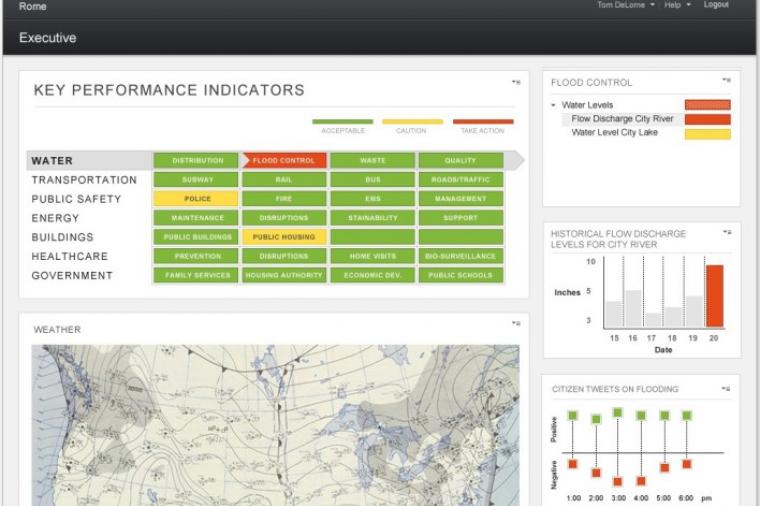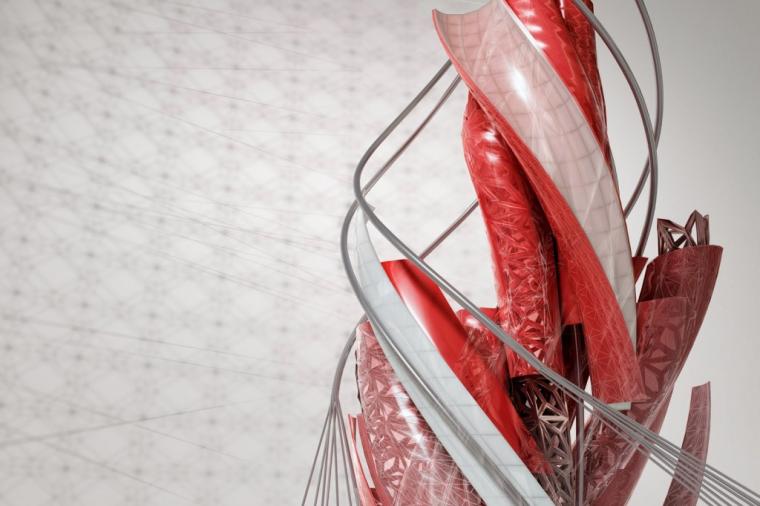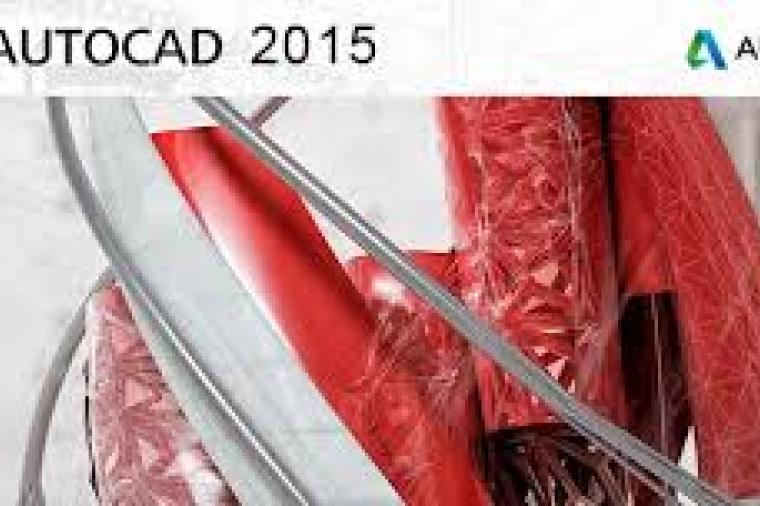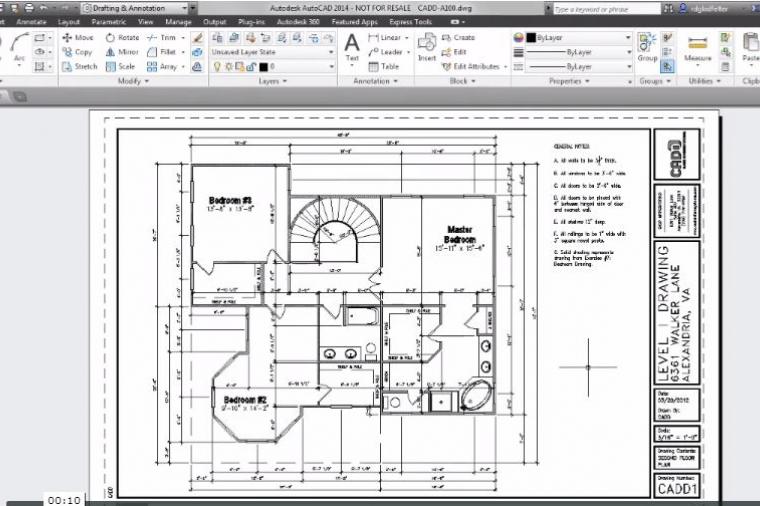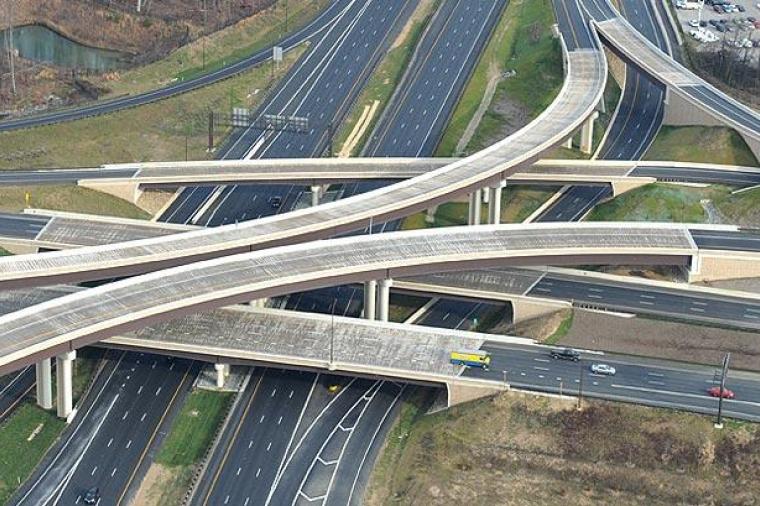Digital Design
CAD News & Tips for Govies is a weekly feature on Acronym that scans thousands of industry articles to present you with a regular source of CAD and GIS news, tips, events, and ideas that impact the public sector. Here’s the latest round-up:
First City in the World To Manage Its Water Systems In The Cloud
Digital Design
AutoCAD 2015 is here! To help you navigate the new and exciting features of the new release, Donnie Gladfelter (aka The CAD Geek) runs through some of the top reasons to choose AutoCAD 2015.
One-Click Product Updates
Digital Design
Starting today, you will hear a lot about the new features, updates, and applications in the Autodesk 2015 products. Sometimes, it is hard to sift through all the information to figure out what the real differences are and how they affect your design or processes. We will be sharing more as the products are released and also at Synergis University. We will cover new products, applications and features of the new products on June 4 at the Sands Hotel in Bethlehem, PA. See more information on the Synergis University site.
Digital Design
Trying to figure out which of the two plots on your desk is the most up-to-date version of a plan sheet is never much fun. Of course, even if you know which plot is the latest, you’ll still need to know where it’s saved to make any updates to it. By including information such as when a drawing was plotted and where it was saved in the margins of your sheets, plot stamps can help you avoid time consuming dilemmas like these.
Digital Design
Over the past few weeks, I have been researching the new Autodesk Upgrade Policy which goes into effect next year and have come across mixed reviews from the Autodesk community. Some customers feel like they’re being forced to buy a subscription while others are looking forward to the benefits that a subscription brings.
Digital Design
CAD News for Govies is a weekly feature on Acronym that scans thousands of industry articles to present you with a regular source of CAD and GIS news, tips, events, and ideas that impact the public sector. Here’s the latest round-up:
Streamlining Smoothes Progress on Maryland Highway Project
